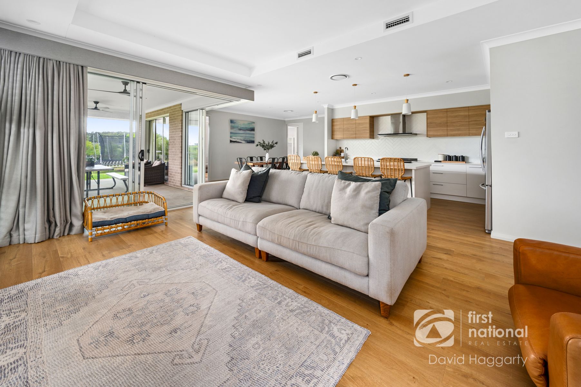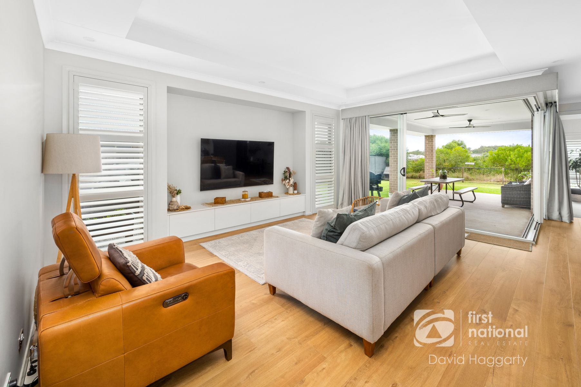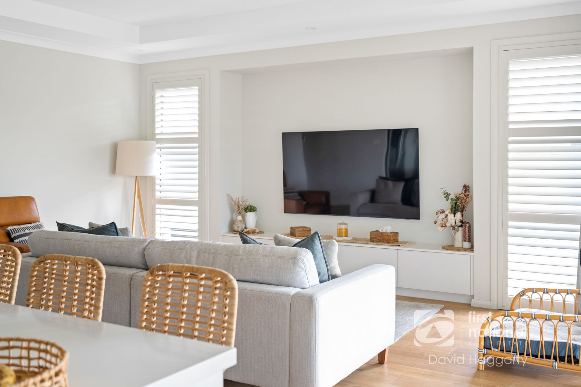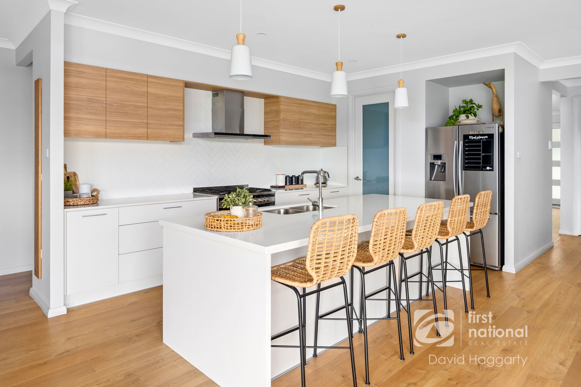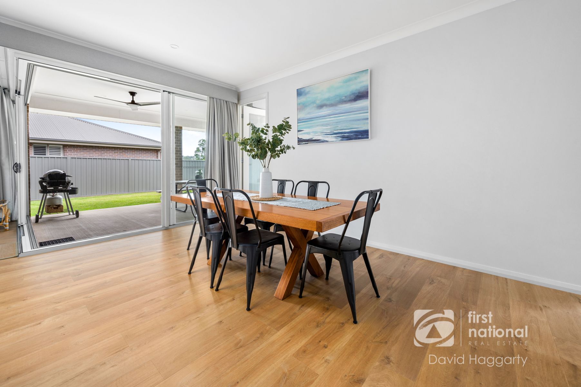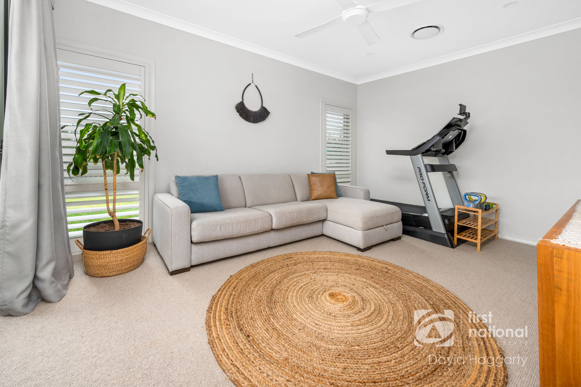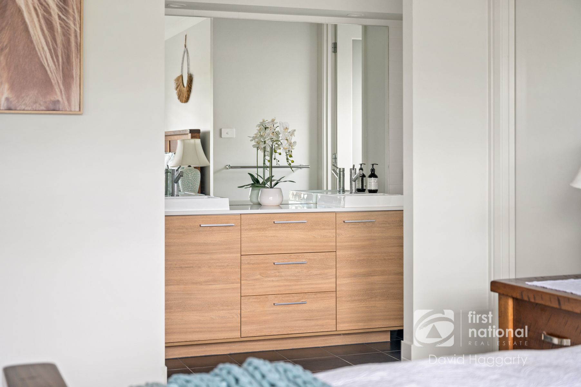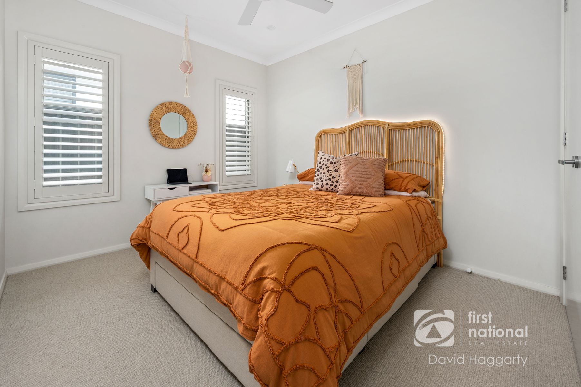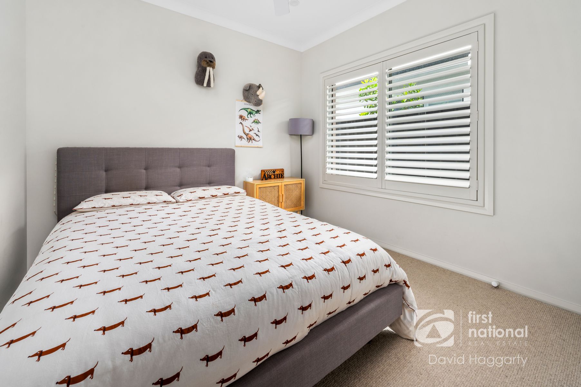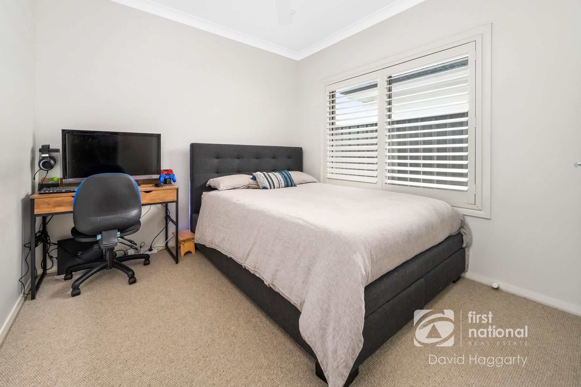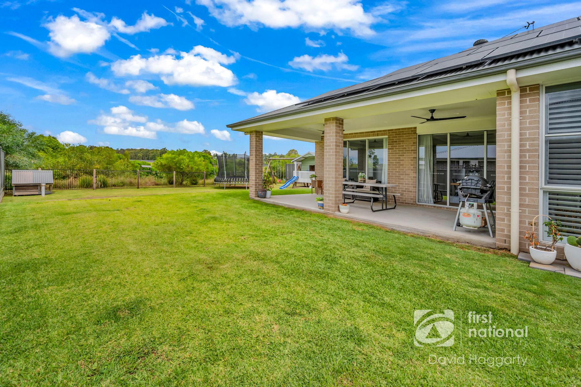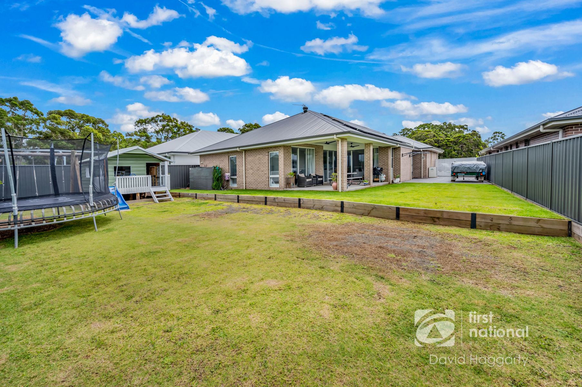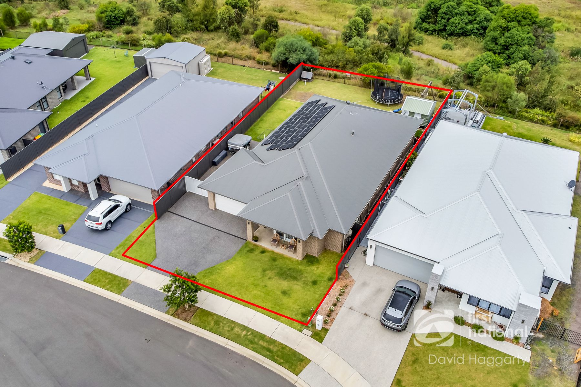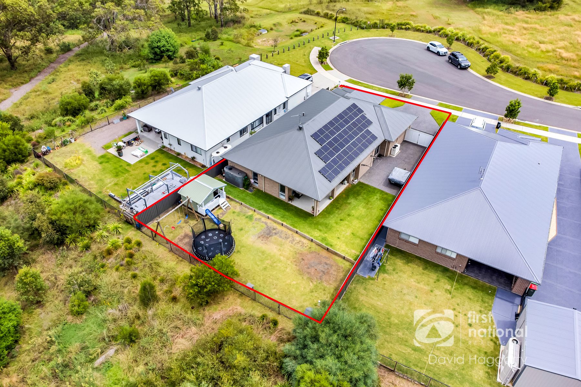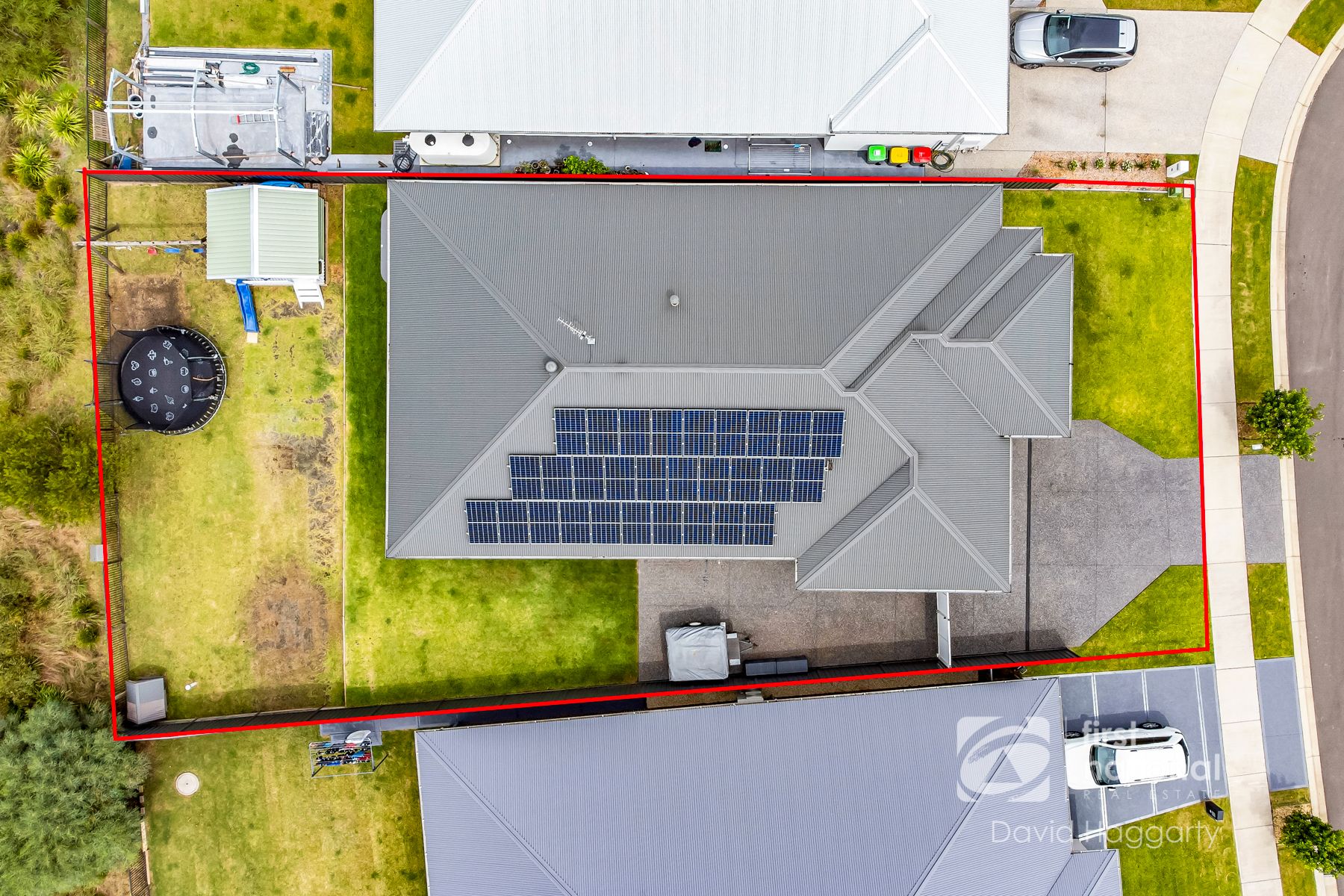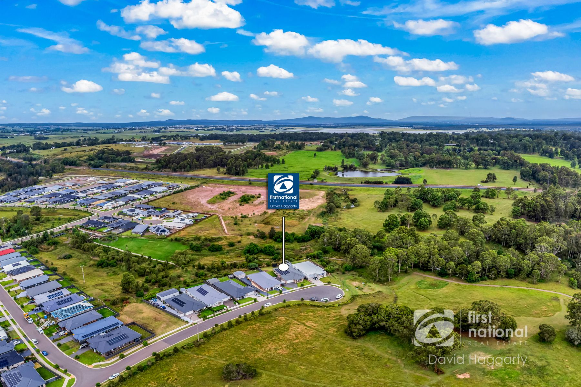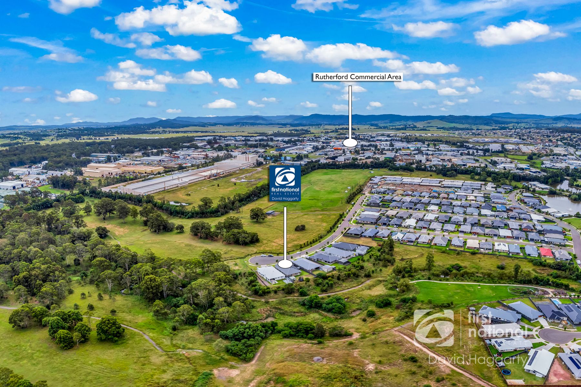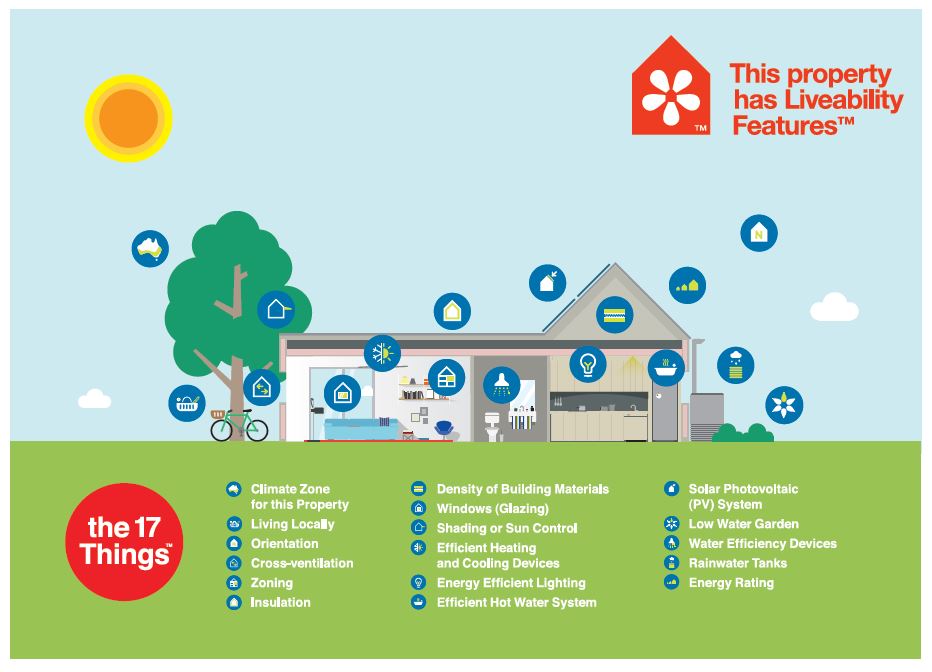28 Boundary Street, Rutherford
Property Details
As pretty as a picture in classic brick, with a traditional porch and a pitched roof, the exterior sets the tone for the serene interior beyond the front door.
There is a real airiness when you enter the home because of the large rooms and high ceilings. The main bedroom suite has been brought to life through this use of space has a real wow factor when you walk in.
Styling a home is like putting together a beautiful outfit, the design process is about combining colours, patterns, and textures to create a style and it has been done faultlessly here.
As you enter the main living space you can’t help but notice the abundance of natural light. Streaks if sunshine dance across the walls and cast patterns along the timber floors at differing times of the day.
For a family home, a large island bench is essential as a lot of time will be spent standing around it. It’s where people congregate. Both pretty and practical, the stone bench here runs the length of the kitchen and a walk-in pantry means there is a place for everything in the kitchen to be put out of sight and keep the bench clear.
The family will spend most of it’s time here and it’s a living area which is relaxing and inviting. Coffered ceilings help demarcate zones within the open plan space and duel aspect, corner stacking doors will be thrown open for the kids to roam between inside and out.
The functionality of this home is second to none. There’s oodles of storage in every room as well as a storage room/linen and walk-in appliance cupboard and a defined study just off the kitchen is the perfect zoom-room for those working from home.
An outlook of green vistas is an instant mood booster in any property and with open reserve land surrounding the home front and back you feel cocooned by nature from the moment you pull into the garage to your first sip of a little something in the alfresco area at the end of the day.
Essentially, 28 Boundary Street, Heritage Parc is an elegant yet unpretentious abode and with all the hard work already done, it’s ready and waiting for its next lucky family to enjoy.
This property is proudly marketed by Pat Howard, contact 0408 270 313 for further information or to book your private inspection.
" First National David Haggarty, We Put You First "
Disclaimer: All information contained herein is gathered from sources we deem to be reliable. However, we cannot guarantee its accuracy and interested persons should rely on their own enquiries.
Property Video
Floorplan
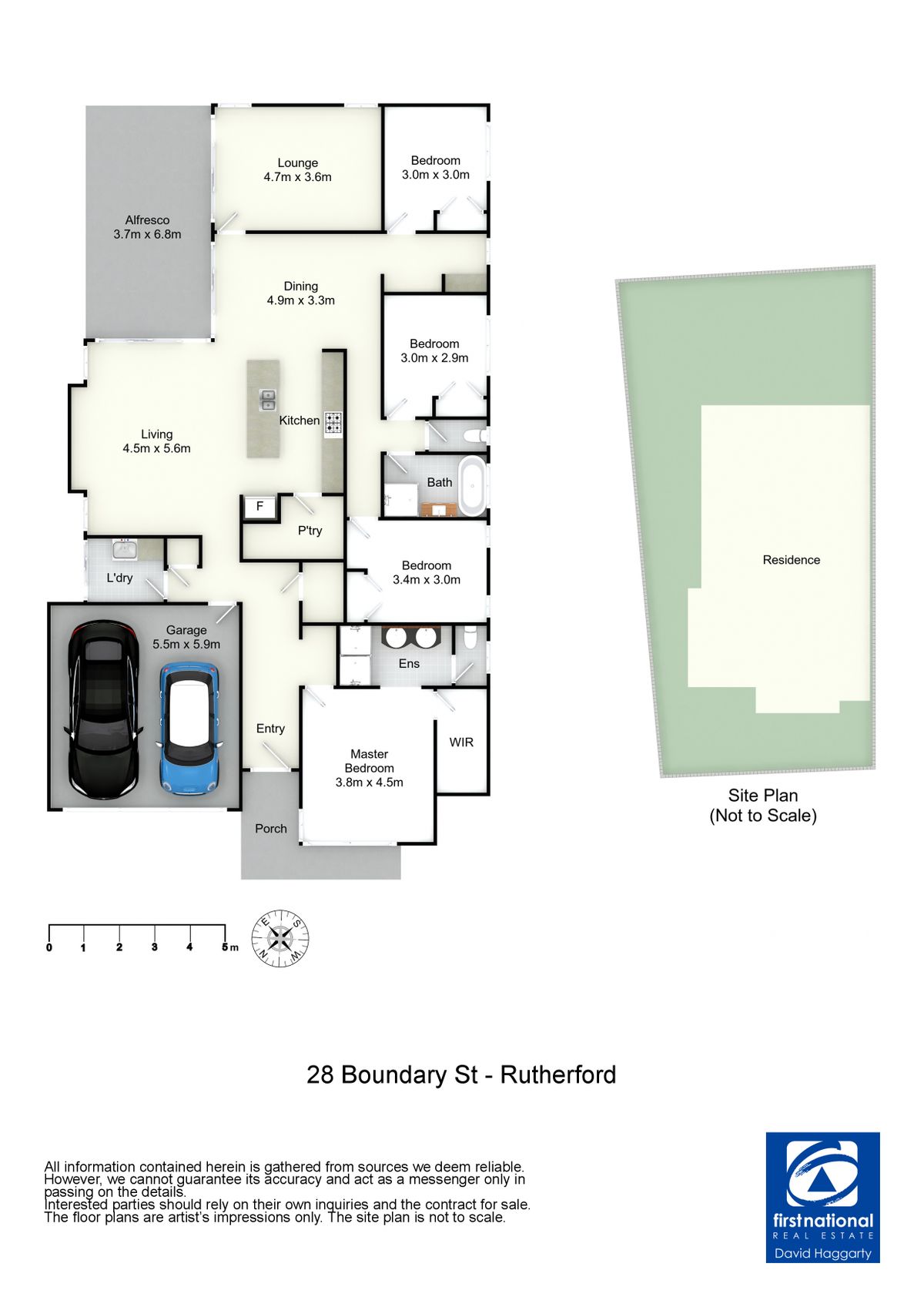
Property Inclusions
Triple drive
Double gates to yard
Rear vehicle access
Double remote door
Front porch
Frosted glass front door
Overlooking reserve
MAIN SUITE
Wool carpet
Entry nook
Plantation shutters
Dual aspect windows
Downlights
Ceiling fan
Walk-in robe
Separate WC
Double stone-top floating vanity
Wall mounted mirror
Double shower
Shelf ledge in shower
Double towel rail
BEDROOMS 2 - 4
Ceiling fan
Wool carpet
Downlights
Plantation shutters
Double door robe
Timber look floor
Stone benches
Double sink
Flick mixer
Integrated microwave
Fisher Paykel stainless steel dishwasher
Breakfast bar
Pendant lights
Downlights
Herringbone tiles
Timber look overhead cupboards
900mm stainless steel Fisher Paykel duel fuel stove
Stainless steel range
Fridge nook
Walk-in pantry
Timber look floors
Downlights
TV neish
Built-in cupboards
Plantation shutters
Coffered ceiling
Drapes
Sheer curtains
Corner stacking doors
MEDIA ROOM
Wool carpet
Plantation shutters
Double hung windows
Ceiling fan
Downlights
Frosted glass door
Stacker door to alfresco
Sheer curtains
Drapes
STUDY | ZOOM ROOM
Timber look flooring
Built-in desk nook
Plantation shutters
Double hung window
Furniture neish
MAIN BATHROOM
Separate WC
Subway wall tiles
Charcoal floor tiles
Plantation shutters
Frosted glass windows
Deep bath - in hob
Single timber, stone top vanity
Wall mounted mirror
Shower with rail and rainwater head
Double towel rail
Exhaust fan
LAUNDRY
Charcoal floor tiles
Sliding glass external door with pet door
Bench mounted sink
Under bench cupboards
Overhead cupboards
Exhaust fan
Roller blinds
Frosted glass door to house
REAR | ALFRESCO
Concrete floor
Under roofline
Two ceiling fans
Downlights
Lined ceiling
Pebble Crete rear parking pad
Drop down washing line
Retained over 2 levels
Overlooking reserve at rear
Cubby house
Swing set
Water tank
EXTRAS
3-year-old
McDonald Jones
Ducted AC ActronAir
Walk-in linen
Internal access from garage
Walk-in appliance/broom cupboard
Instantaneous Gas hot water
Solar 28 panel
Views over driving range
Liveability Features of the Home
Liveability Features of 28 Boundary Street, Rutherford
- Mixed climate zone
- In 2015 Heritage Parc was awarded one of the most sort after awards in urban development, the Urban Development Institute of Australia (UDIA) NSW Award for Excellence in Residential Development. The Cheif judge, Laurie Rose said “Heritage Parc provides an unusual and impressive range of open spaces and outdoor recreation facilities around a series of lakes that will no doubt deliver a very attractive lifestyle for residents,” he said.
“The masterplan responds sensitively and astutely to the environmental attributes of this former golf course, with over 50 per cent of the 102ha site comprising lakes and parkland, which will be managed by residents as part of this 450 lot community title estate.
“In a regional market where price-sensitivity is always an issue, Heritage Parc demonstrates how quality landscaped parks, public art, play equipment and many other inclusions can be delivered and maintained in an affordable manner.”
- The front of the home faces a north/west position aspect ensuring that the hot Summer afternoon sun is oriented to the utilitarian side of the home where the smaller windows and no glass doors are located. The large glass stacker doors onto the alfresco area are protected through these months with the alfresco area under the main roof line of the home and preventing the heat coming in thought the glass.
- 29 panels of solar and a rainwater collecting water tank have been installed along with water efficient devices and full insulation. A brick construction also protects the home from temperature changes and gas instantaneous hot water is provided.
- Ceiling fans throughout and energy efficient ducted and zonable air conditioning both heat and cool the home. Gas bayonets offer the ability for gas heating.
-
Comparable Sales
The CoreLogic Data provided in this publication is of a general nature and should not be construed as specific advice or relied upon in lieu of appropriate professional advice. While CoreLogic uses commercially reasonable efforts to ensure the CoreLogic Data is current, CoreLogic does not warrant the accuracy, currency or completeness of the CoreLogic Data and to the full extent permitted by law excludes liability for any loss or damage howsoever arising (including through negligence) in connection with the CoreLogic Data.
Around Rutherford
When we first started selling in Rutherford at the time that it was first developed, it was originally know as “The Country Estate“. Today, while Rutherford is still surrounded by farm holdings the emphasis has shifted to suburban living and buyers are certainly demanding it.
We are finding the modern homes with plenty of room for a growing family are achieving stronger sale prices and these changes in building trends have had an obvious impact on values in Rutherford. Once where the majority of houses were 3 bedroom, one bathroom, we now see a majority of 4 and 5 bedroom homes with plenty of outdoor living. We remember when $150,000 was a huge price for Rutherford and would get you one of the best houses in the suburb. Now you have to spend around the $600,000 mark to secure the best properties.
Rutherford is becoming more and more popular and some of the reasons from buyers are:
• Easy access to the Maitland CBD
• Larger homes becoming available in the area
• Ease of access to the Hunter Valley and the mining areas
• Increase in upper end property prices
• Family friendly areas with plenty of park space
We acknowledge the Traditional Custodians of Country throughout Australia and pay respects to their elders past, present and emerging. The suburb of Rutherford falls on the traditional lands of the Mindaribba people.
AROUND RUTHERFORD:
• Rutherford Primary School
• Rutherford Technology High School School
• St Paul’s Catholic Primary School
• Cuppa Joe Cafe
• Addil Indian & Kebab Restaurant
• The Bradford Hotel
• Bliss Coffee
• Breezes Cafe
• The Rutherford Hotel
SHOPPING:
• McKeachie Shopping Complex
• Rutherford Shopping Complex• Rutherford Super Center
About Us

Disclaimer
All images in this e-book are the property of First National David Haggarty. Photographs of the home are taken at the specified sales address and are presented with minimal retouching. No elements within the images have been added or removed.
Plans provided are a guide only and those interested should undertake their own inquiry.



